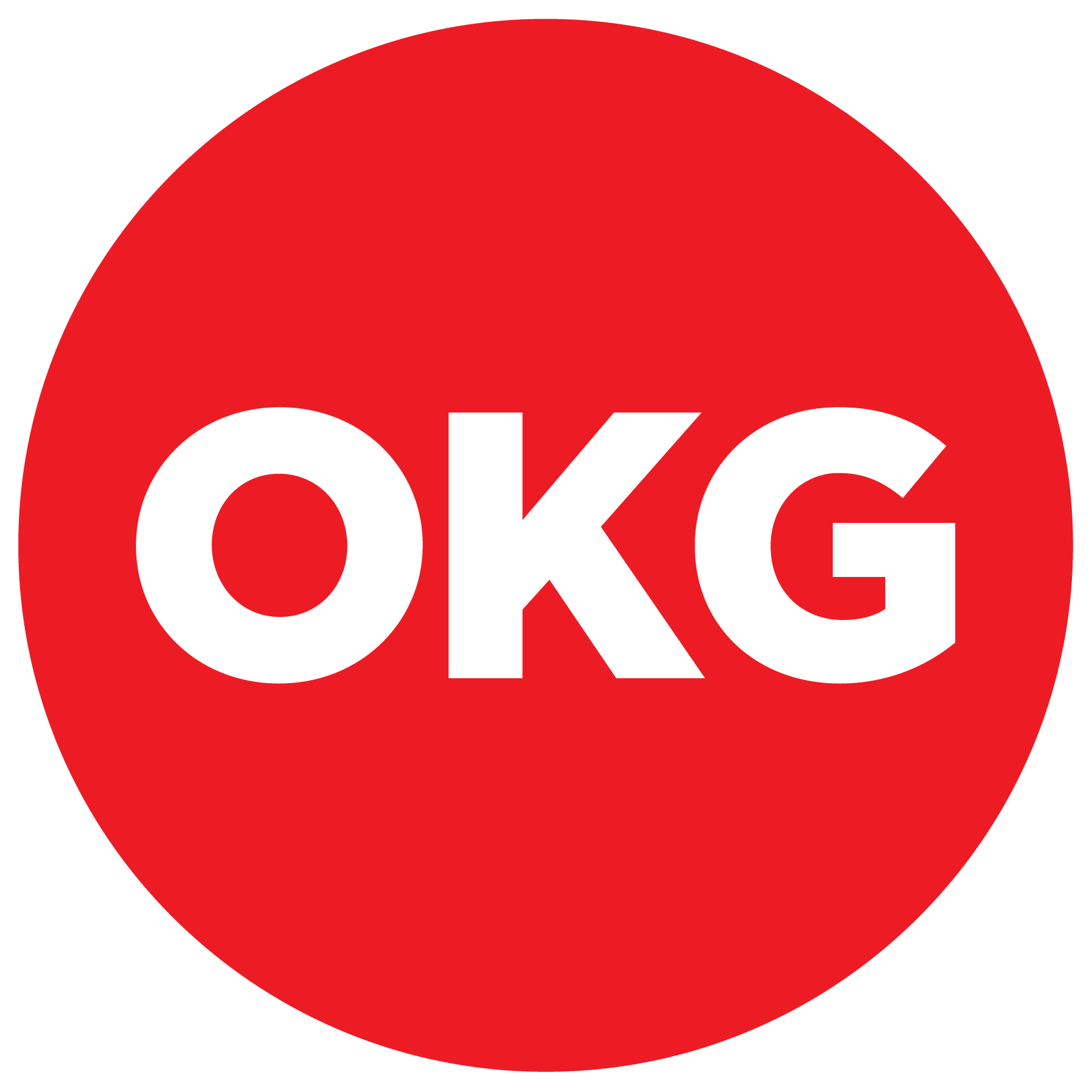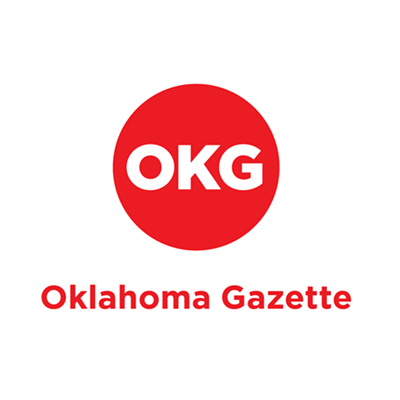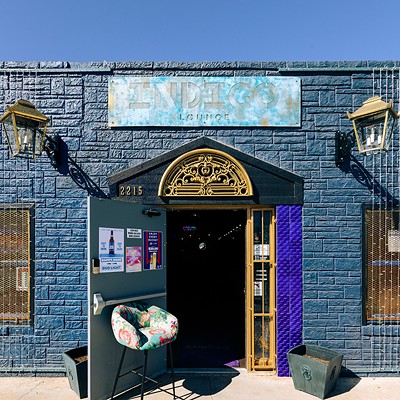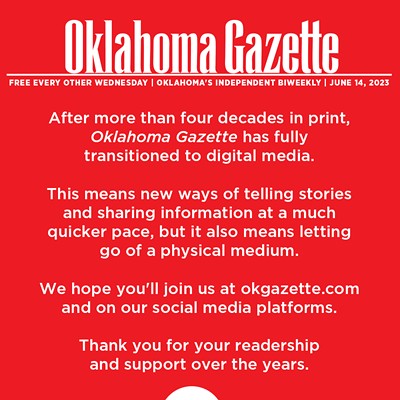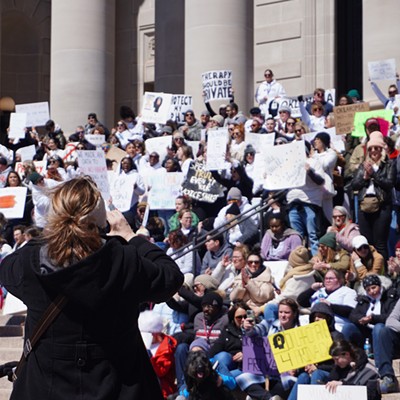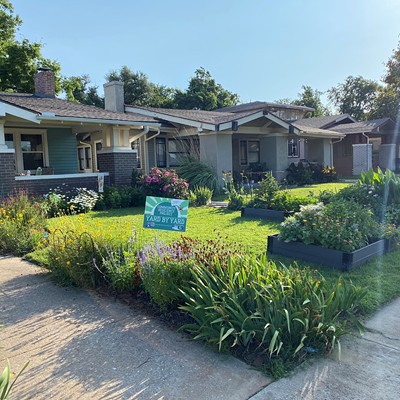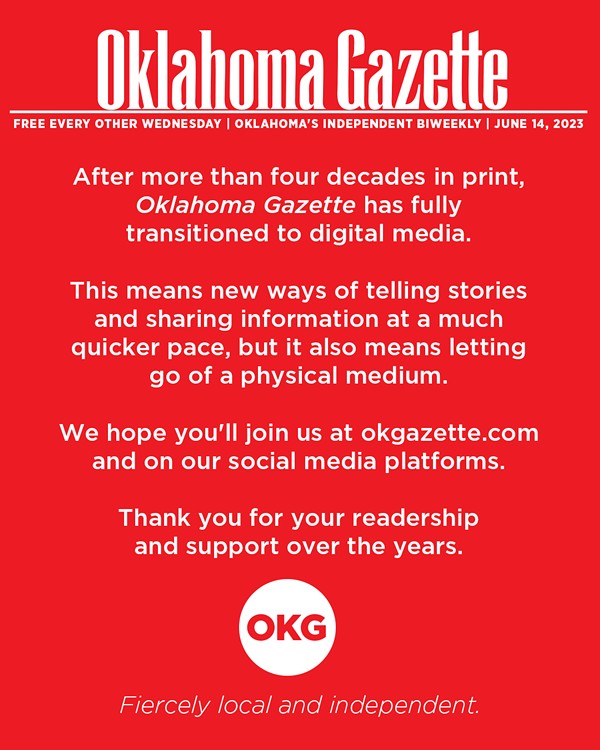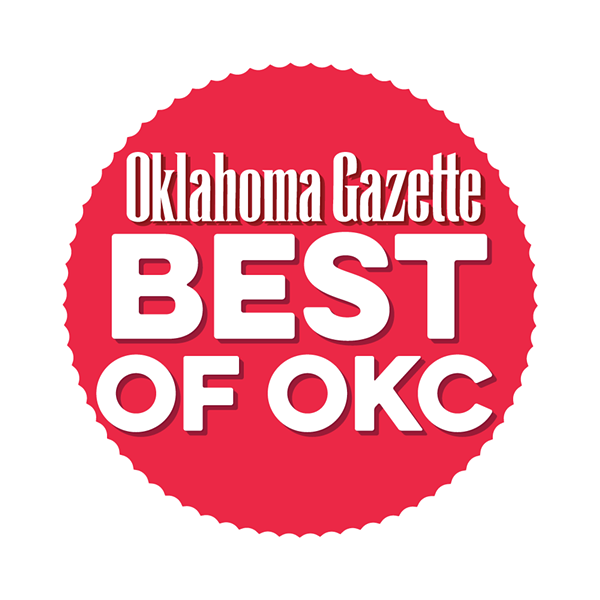Architecture Tour
Noon-5 p.m. Saturday
www.aiacoc.org
948-7174
$12 advance, $15 door
On Saturday, architects and owners will open the doors of seven Oklahoma City homes and commercial buildings to show off innovative design and use of space and materials.
The self-guided tour is organized by the American Institute of Architects Central Oklahoma Chapter and closes out the group's weeklong celebration of building design throughout the metro.
While last year's tour focused on downtown housing, the direction of Saturday's event was shaped, in part, by a slowing economy, said Melissa Hunt, executive director of the AIA chapter.
"A lot of people think they can't hire an architect because they cost too much money," she said. "But buildings are long-term, and their expertise almost always ends up saving money in the long run."
Cost was a chief concern for Todd Edmonds of HSE Architects, the company that designed headquarters for a pair of local nonprofits.
HSE drew up plans and led the design of the new Infant Crisis Services building and a $3 million renovation of a local church into a new office for United Way of Central Oklahoma.
The framework for the United Way project was a church built in 1911 that was retrofitted with a second story in the 1950s. With the United Way, Edmonds said the HSE team felt strongly about being "good stewards of the public's money," and were committed to restoring and reconfiguring an existing structure rather than building new.
"They were OK with people knowing it was a church; they weren't trying to transform it," Edmonds said, noting the original sanctuary and the addition had clean, modern lines that were easy to work with. "We kind of kept with that theme and added some metal to make it as maintenance-free as possible."
While many architects are tapped to make small spaces appear more expansive, HSE's work at Infant Crisis Services centered around making 17,000 square feet feel intimate. The team used cedar, cultured stone and a pitched, slate roof to warm the nonprofit's aesthetic.
"The desire was to keep it more of a residential feel," Edmonds said. "The clients didn't want this building to be very institutional and intimidating. "They wanted to give it a comfortable feel where they felt like they were coming more to someone's home rather than to a big, sterile, institutional facility."
Other tour stops include a renovated home owned by The Flaming Lips front man Wayne Coyne and his wife, Michelle Martin-Coyne.
Tickets are $12 in advance or $15 at the locations. A portion of proceeds will be donated to the Neighborhood Alliance of Central Oklahoma. "Joe Wertz
Buildings include:
1. RR Residence
3904 E. Wilshire
Designed by: jyarchitecture
2. Infant Crisis Services
4224 N. Lincoln
Designed by: HSE Architects
3. The Fitzsimmons Residence
1228 N.W. 36th
Designed by: TASK Design
4. United Way of
Central Oklahoma
1444 N.W. 28th
Designed by: HSE Architects
5. The Flaming Lips Home
1715 N.W. 13th
Designed by: Fitzsimmons Architects
6. Oklahoma Case Study House
825 N.W. Seventh
Designed by: Fitzsimmons Architects
7. Visual Image Advertising
125 Park Ave.
Designed by: TAParchitecture
