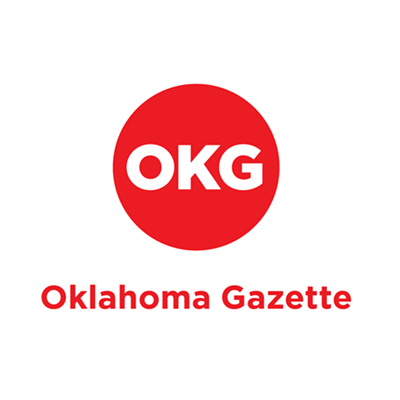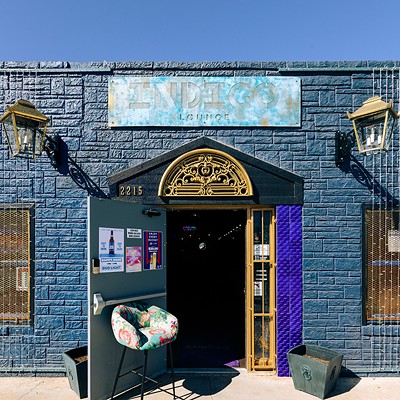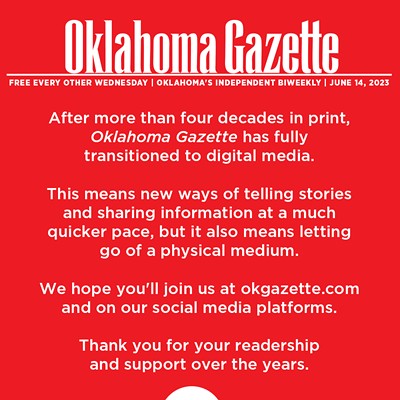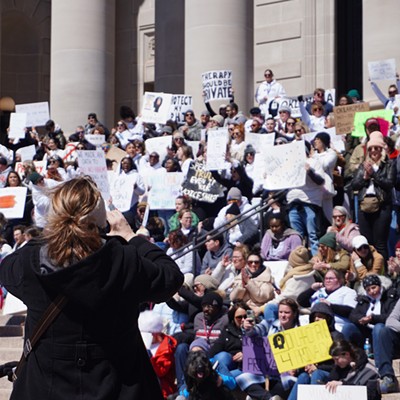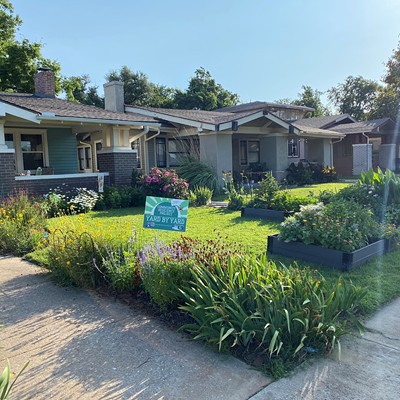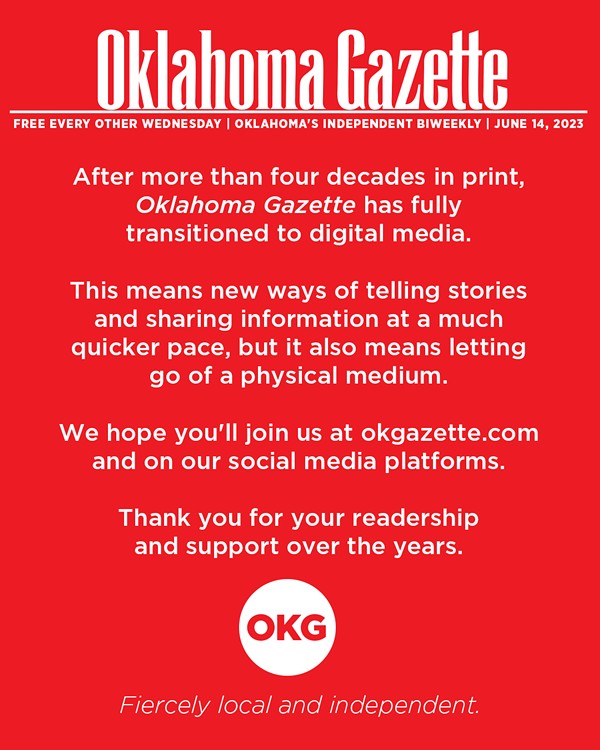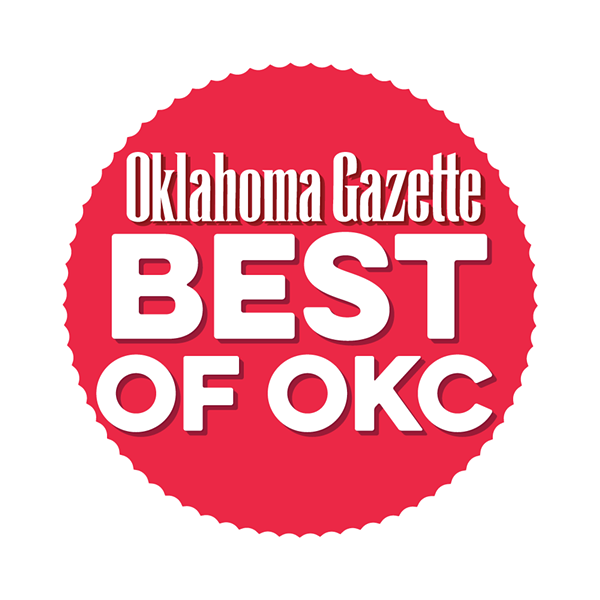An "iconic" silver football-shaped building with a huge flashing sign and a large front lawn isn't allowed in the downtown grid of Oklahoma City, according to city code.
EXPRESSED MISGIVINGS
HARD STANDARD
HEART-SHAPED HARDSHIP
However, the Greater Oklahoma City Chamber of Commerce hopes they can change that Thursday, said Chamber President Roy Williams.
The "adjustment," or variance to the zoning code, must come from a vote of the five-member Oklahoma City Board of Adjustment, which will meet at 1:30 p.m. Thursday in Council Chambers, on the third floor of the municipal building, 200 N. Walker. The meeting and vote will follow a decision by the Downtown Design Review Committee that required the chamber seek the variances for its design.
EXPRESSED MISGIVINGS
The review committee approved the design Sept. 18 with fewer than a majority voting for the chamber's plan, many having resigned due to would-be conflicts of interest uncovered by city officials. At least one of the resigned committee members, Anthony McDermid, had expressed misgivings about the proposed chamber building, which will be located in a grassy lot near the intersection of Third Street and E.K. Gaylord Boulevard.
"First of all, we have a very unusual piece of property," Williams said. "That helped drive the architect's idea about how a building should fit on that piece of property. When you look at that, versus what the downtown development code says, it would require an adjustment to that code to allow us to do it."
A report issued Oct. 31 by the Oklahoma City Planning Department said the building has two areas that require a determination by the Board of Adjustment. The first issue is that buildings in the downtown area must be "built to line," rather than set back from the street, as the current plan calls for. Second, the proposed building will have a large LED sign that will flash pictures and other content.
That sign alone requires that even if the board approves, it will not be the final stop for the plan, the report said.
"Incorporation of the proposed media façade will require several variances to the sign code as listed above," the report states. "Additionally, the media façade will require the approval of the Traffic Commission."
Williams said the LED screen is vital to the project.
"We want that screen used to talk about Oklahoma City," Williams said. "We want to put images on it, we want to use it to excite people about what's going on here and what is unique about our community. It's not a billboard. It's about scenery and stuff like that."
HARD STANDARD
Board of Adjustment member John Yoeckel said he could not speak directly about the design, just that variances had a hard standard to meet for approval.
"If you went back over the years' cases and did some sort of statistical analysis, I'm guessing you would find maybe half of the cases would be approved, but there would be a number that would not," Yoeckel said. "If there is a decision that applicants or protestors would want to appeal, they would have to appeal to Oklahoma County District Court. This is state law, not city ordinance."
Not everyone is a fan of using the site for the current plan. Klint Schor, an Oklahoma City artist and advocate for using the area as a park, said he wanted more careful consideration of the lot as "green space" for city residents.
"There is nothing wrong with a building there, but it needs to be inclusive of the public space. If you put one there, it needs to include the people," Schor said. "Their drawing has a reflective pool, which doesn't do anything for anybody. You are not going to be able to sit down on the concrete there or even put your feet in the fountain."
HEART-SHAPED HARDSHIP
Say you want to build a swimming pool, and you want it to be heart-shaped. But, your backyard is a little different " not square, but trapezoid-shaped " and the heart shape encroaches on a setback. You might have to seek a variance, what they call an exception to the rules, from the Board of Adjustment.
You might not get your wish.
"Those are standard (zoning) requirements throughout the community," said Board of Adjustment member John Yoeckel. "Well, we might say, 'You've got plenty of room for a swimming pool if it was a rectangle. It doesn't need to be heart-shaped. You just want it to be heart-shaped. That's a self-imposed hardship.'"
Yoeckel said that for a variance to be granted, it must meet four conditions derived from state statute:
(a) The application of the Ordinance to the particular piece of property would create an unnecessary hardship; (b) Such conditions are peculiar to the particular piece of property involved; (c) Relief, if granted, would not cause substantial detriment to the public good or impair the purposes and intent of the Ordinance or Comprehensive Plan; (d) The variance, if granted, would be the minimum necessary to alleviate the unnecessary hardship.Yoeckel said the application of the conditions for granting a variance is set by state law, and standards are supposed to be rigorous and absolute.
"Variances aren't granted on a whim. It's not because 'I wish' something were different," Yoeckel said. "People are able to do it. We grant variance requests, but we certainly don't grant all of them." "Ben Fenwick

