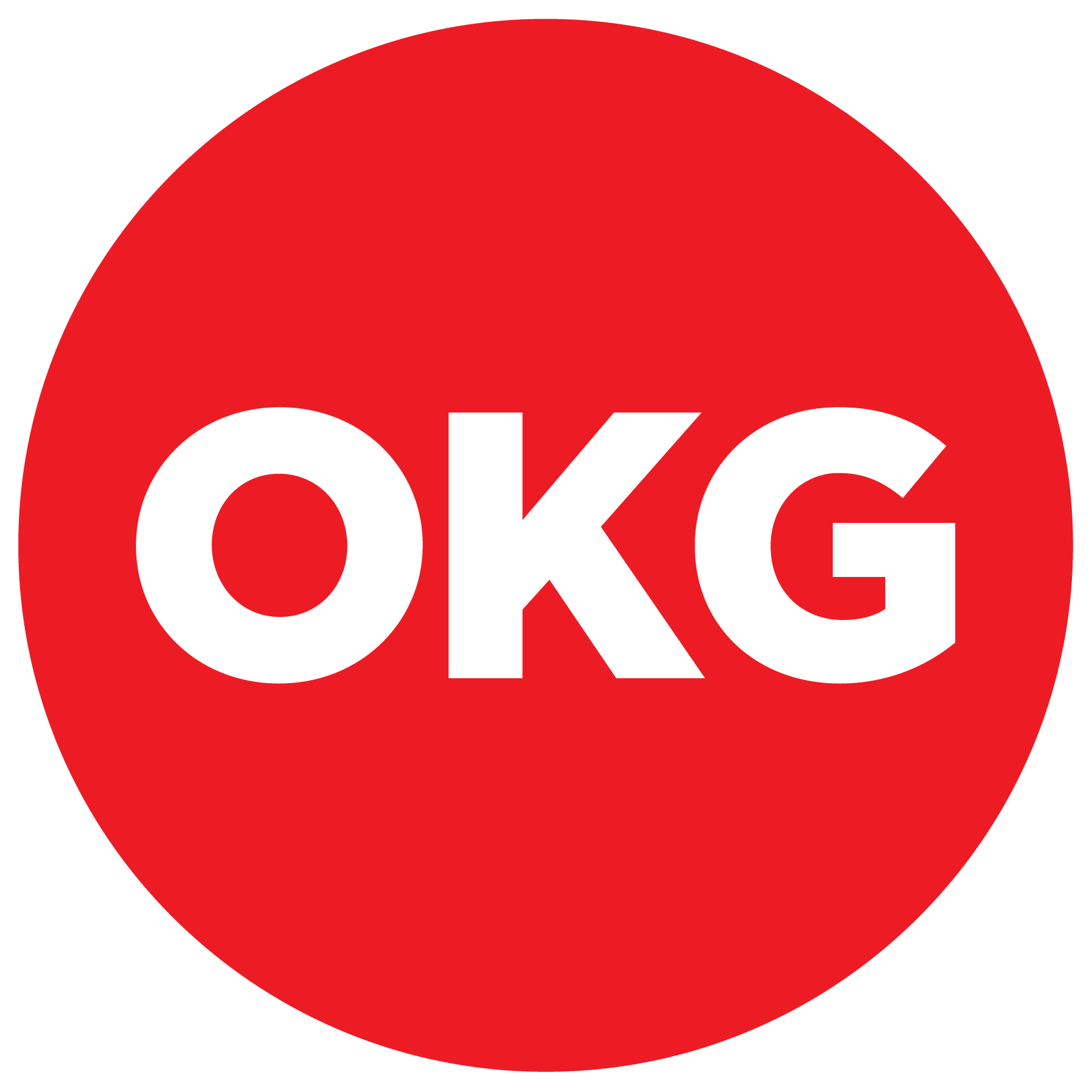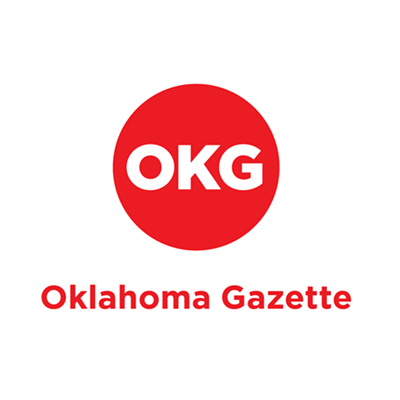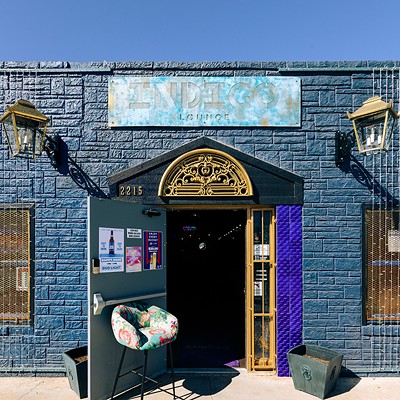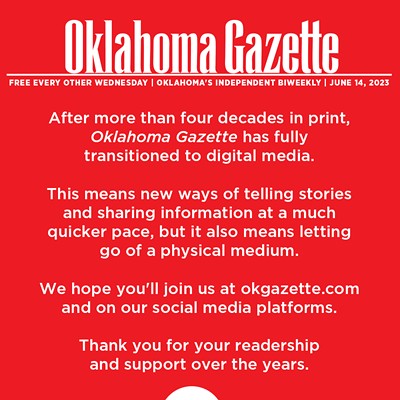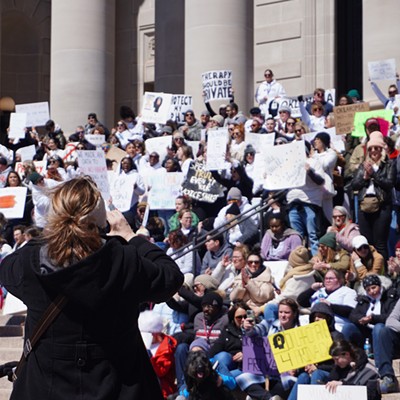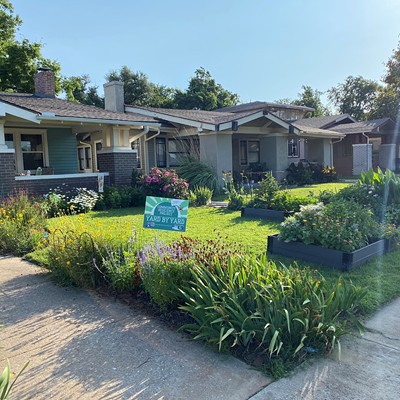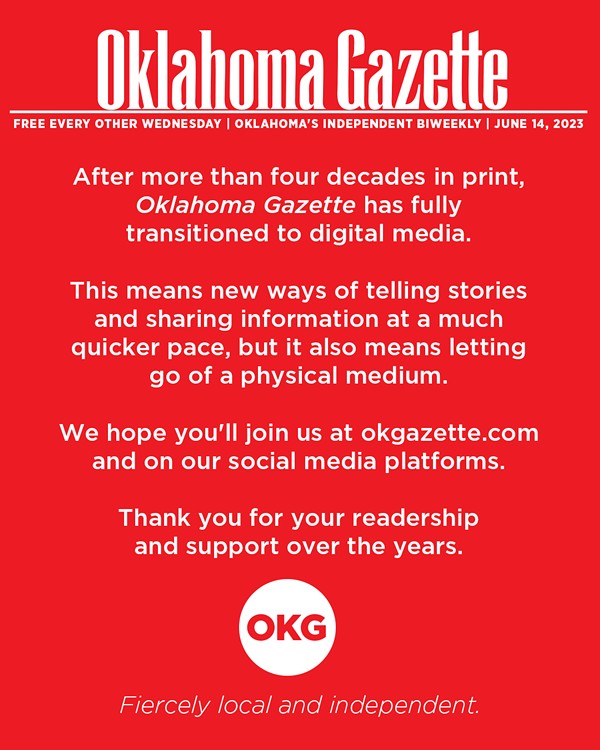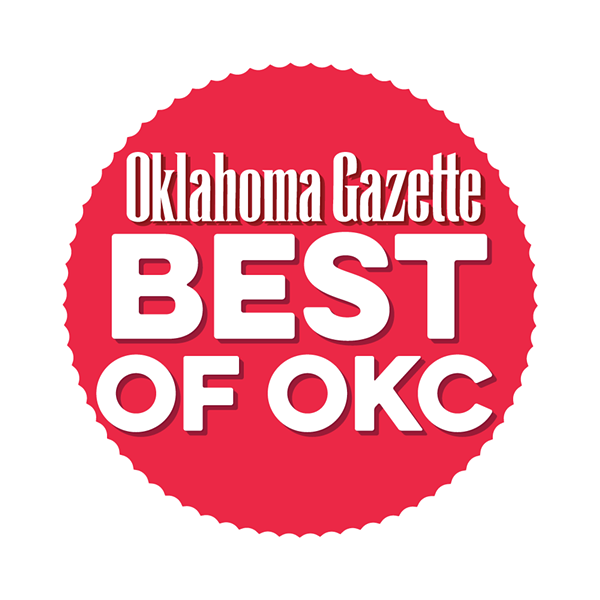Attendees to the unusual Oklahoma City Urban Renewal Authority meeting Aug. 20 were ushered into the Ronald J. Norick Downtown Library's fourth-floor auditorium.
On stage, a large projection screen displayed the Devon company logo. In front of the stage, architectural models of Devon's proposed project " hidden behind pasteboard dividers until the right moment " flanked a table and chairs set up for authority members.
TALLEST IN DOWNTOWN
COMMUNICATE OPENNESS
The agenda for the day mentioned projects for Bass Pro Shops, the Presbyterian Health Foundation and the India Shrine Center, but no mention whatsoever of Devon. Instead, one agenda item said only "Designating a Redeveloper for Redevelopment of Property," and named a parcel of downtown land.
The authority was led into the auditorium, blinking unfamiliarly into the camera lights. The proposal for Devon's building was delivered in a cardboard box before authority chairman Stanton L. Young addressed the crowd in a barely audible voice.
"Generally we seldom have (a) meeting that has this type of attendance," he said. "This is a very special meeting." The authority then adjourned to the front row of the auditorium to watch the presentation along with the audience.
TALLEST IN DOWNTOWN
The founder and CEO of Devon Energy Corp., Larry Nichols, together with architect Jon Pickard, of the firm Pickard Chilton, took the stage and announced the company plans to build a 925-foot-tall, 54-story skyscraper, one that will be the tallest in downtown Oklahoma City and "one of the world's tallest buildings." The models were unveiled and a picture of the proposed building " a silver, faceted spire " projected onto the screen.
"Having 1,700 employees scattered in five buildings downtown is not the most efficient way to run a company," Nichols told the audience.
Nichols said the size of the building " 1.5 million square feet in the tower, and 400,000 square feet in an adjoining conference hall " were a function of Devon's resource base. He said Devon is going to perhaps double in size in coming years.
"We have over 40,000 wells we have not yet drilled, that we've identified, that we need to drill in the future and that we are trying to fill the staff up to drill," Nichols said. "Forty-thousand wells is a lot of wells to drill and we are building on that every day. That's the main driver. More resources require more people, and more people require more space."
COMMUNICATE OPENNESS
Pickard took the podium and described the building in artistic terms. He said the building, which has faceted facings on three sides, was built so that it would not have a back door, but instead communicate openness and have "a conversation" with buildings around it. He said the facets at the top of the building were like the setting of a ring, used to hold a jewel. In the case of the new Devon building, he said, the jewel is the Oklahoma sky. Pickard said the new building would be approximately as tall as the Eiffel Tower.
Pickard also said the building was to harmonize with the iconic structure of the Art Deco First National Center, built in the Thirties. He said the facets on the top of Devon's building are meant to complement the First National's peaked silver roof.
Nichols said initial estimates place the company's costs for the building at more than $750 million, but insisted that the figure was preliminary.
"This will cost more than all the MAPS projects combined," Nichols said.
Following the presentation, Nichols opened the floor for questions. There was silence, and then uncomfortable laughter. Authority chairman Young broke the silence.
"I think we are seeing what will be in the future, a part of our city. This is a magnificent, magnificent building," said Young. "Ben Fenwick
