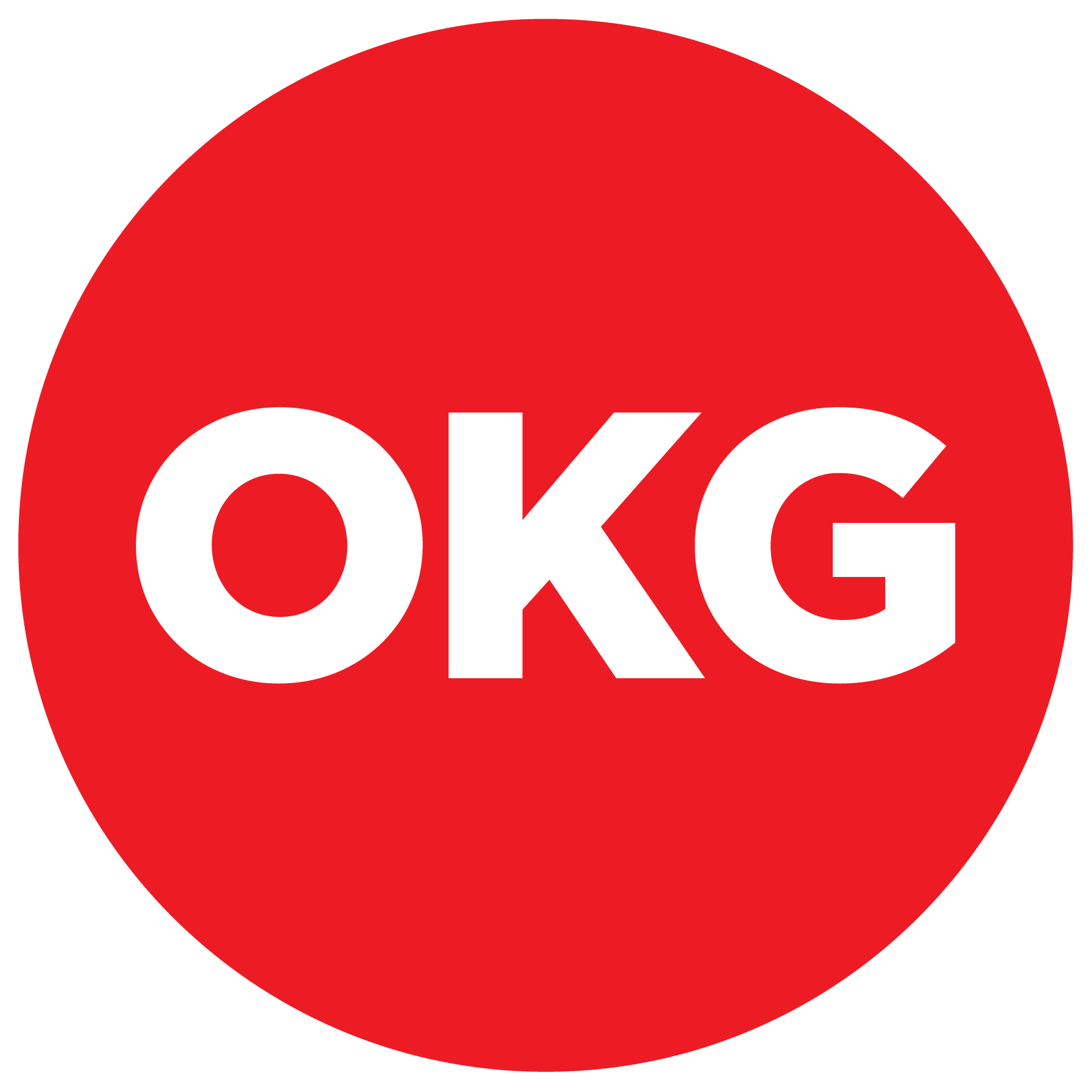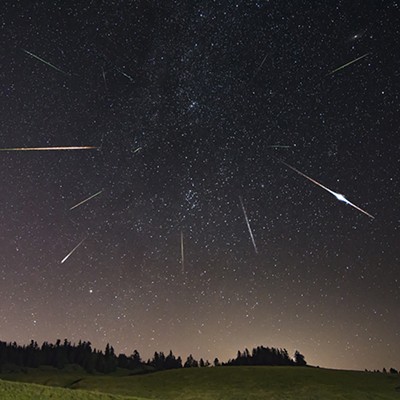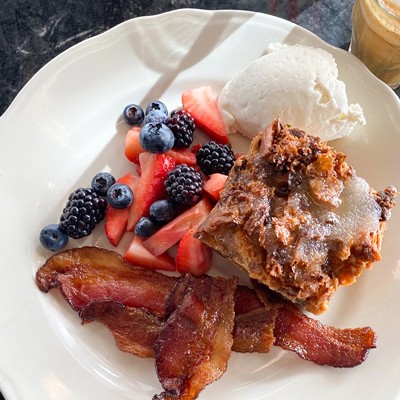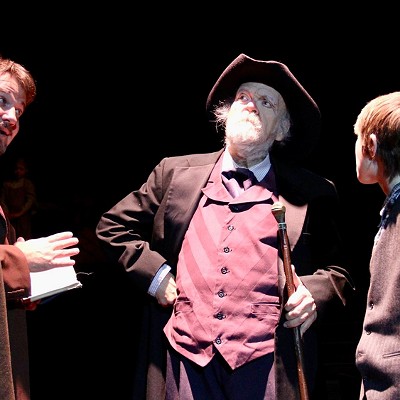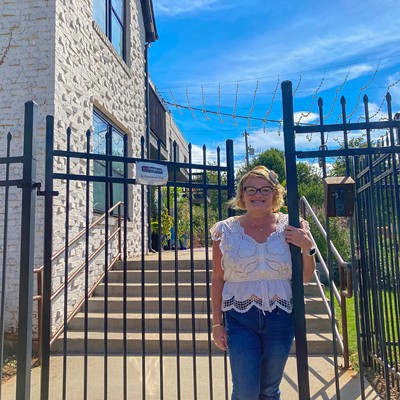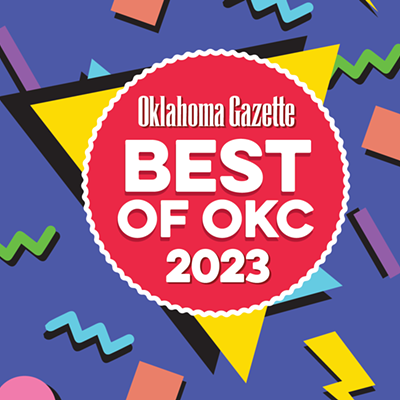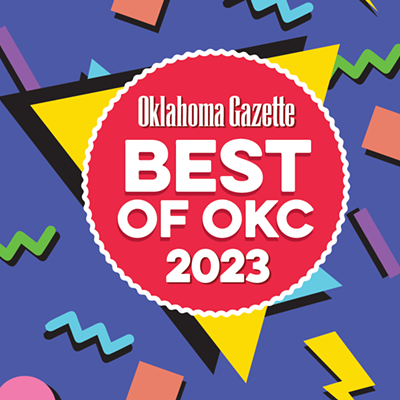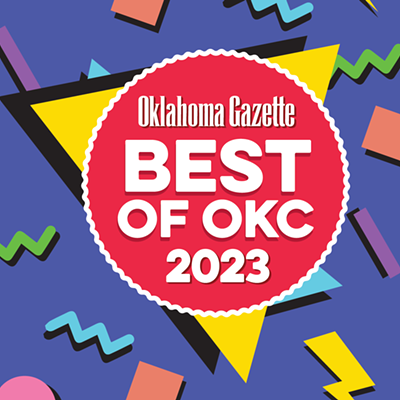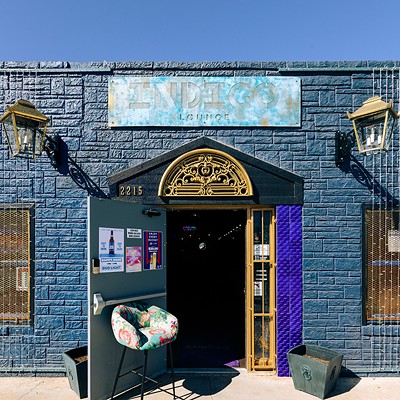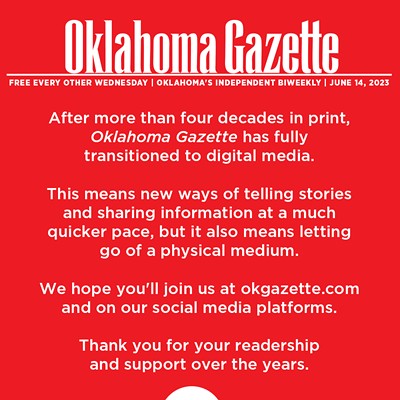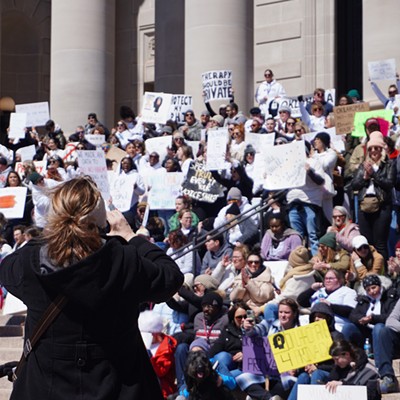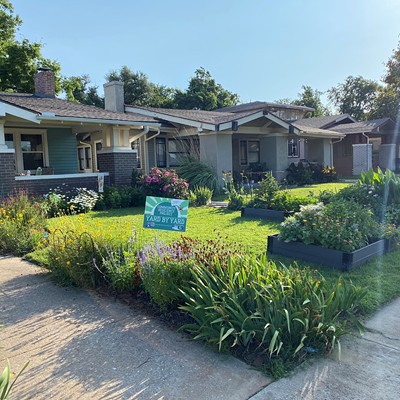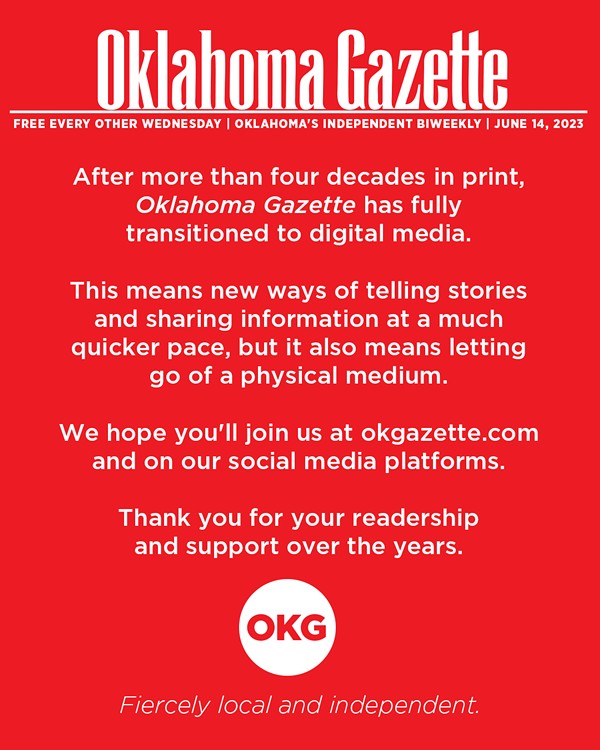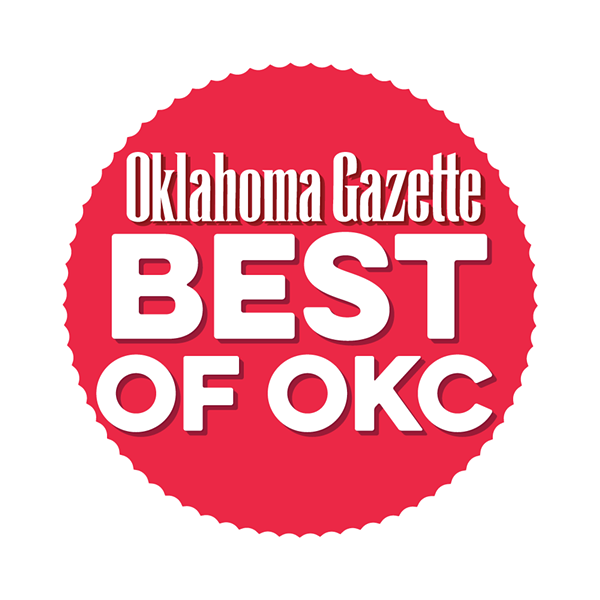
Just outside the new entrance, crews are chipping and chopping away to disassemble the old Interstate 40 bridges piece by piece. Inside, crews rush to complete the 86,241-square-foot addition that will include the mezzanine, a rooftop patio and expanded restaurant space — all before the Oklahoma City Thunder’s first tip-off this fall.
Space for the Thunder’s corporate offices should be completed and occupied later this year, as part of the final phase.
The arena’s renovation is funded by a 1-cent sales tax overwhelmingly approved by Oklahoma City voters in 2008. That tax, which ran for 15 months, was expected to raise $121.6 million; however, the nationwide economic downturn resulted in collections falling short of initial estimates.
When all is said and done, total revenues will be $114.2 million, said Tom Anderson, executive manager of special projects for the city.
Of that, the arena will receive $94 million, a decrease from the initial $101 million estimate. An off-site team practice facility will receive $18.2 million that originally had been set for about $20 million.
When it was clear that initial financial expectations wouldn’t be met, the city went back to the drawing board, reconfiguring office space and scrapping a warm-up court that would sit over a loading dock.
“These two things enabled the project to be completed to the high level of quality everyone was anticipating without affecting patron amenities,” Anderson said.
What’s new
Entering the arena, fans will pass through what was previously the back wall, and into a spacious area leading to the bowl.
That area will open to the newly expanded Jack Daniels Old No. 7 restaurant and bar, and the new Courtside Cafe. In a Kids Zone, children and parents can shoot hoops and play arcade games or pose with a cutout of Rumble, the Thunder’s mascot.

From new carpeting and colored terrazzo floors, to television screens throughout the perimeter of the bowl on all levels, additions will help ensure that even the thriftiest ticket buyer won’t feel like a chump. Whether a ticket costs $10 or $1,000, all levels will boast restrooms with porcelain tile and granite countertops.
“The restrooms are just as nice on the 300 level as they are on the 100 level,” Anderson said. “There’s equity on all levels when it comes to amenities.”
While the entrance currently faces a field of weeds and rundown buildings, that perspective will be changing, too. When the bridges come down, plans are in the works for a federally funded $80 million boulevard as part of the I-40 relocation. The southwest entrance will overlook a planned 70-acre park funded by MAPS 3 tax collections.
“As Oklahoma City develops with the new park and boulevard, the new entrance will get utilized and help us in building operations with patron flow and ingress and egress,” Anderson said.
Still evolving
Gary Desjardins, manager of the arena, said the facility has advanced by leaps and bounds since opening in 2002. Part of the first MAPS project, it was built for $89 million and to minimum NBA standards at the time. It included things like darkrooms for sports photographers.
“Between the time it was designed and the time it opened, the technology had already changed,” Desjardins said. “That is going to constantly evolve.”

The Thunder offices will move from Leadership Square to 30,000 square feet on two floors in the new addition.
Spokesman Dan Mahoney said the team has worked closely throughout the renovation process with the city and SMG, which manages the arena.
“We’re in the home stretch for renovations, and that new entrance will be beautiful and a whole new experience for our fans coming into the building,” he said. “It just all adds to what is already a great building.”
Editor’s note: For more on the new technology of the arena, check out the September issue of OKCbiz.
