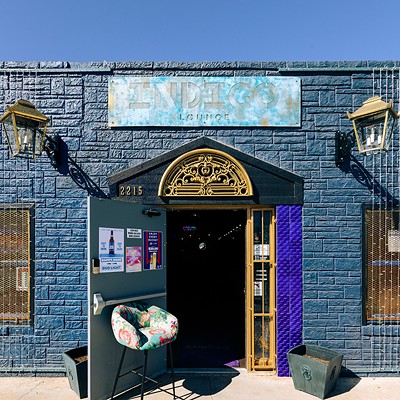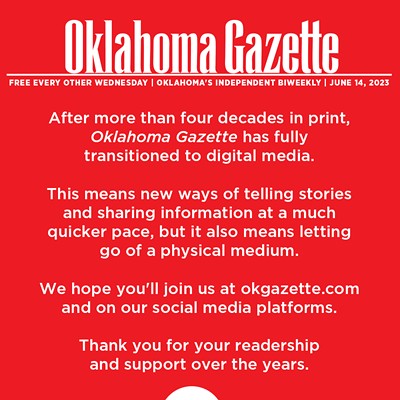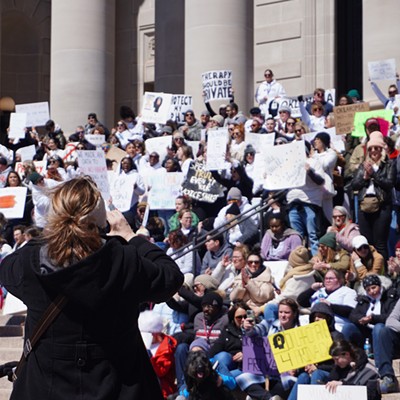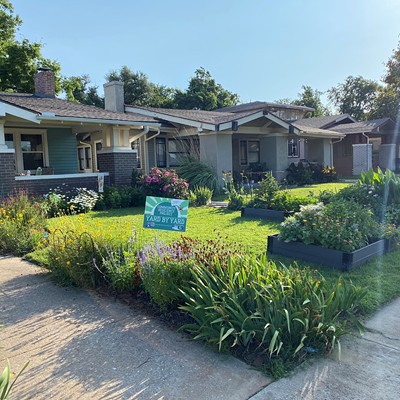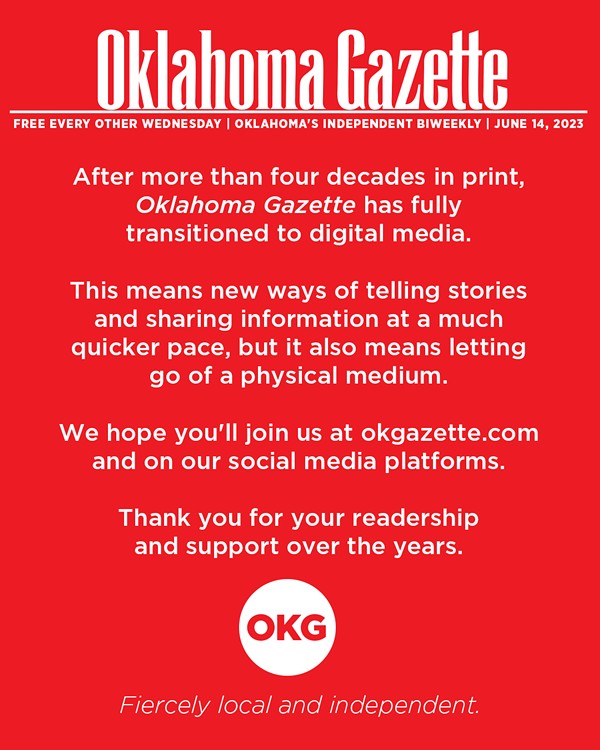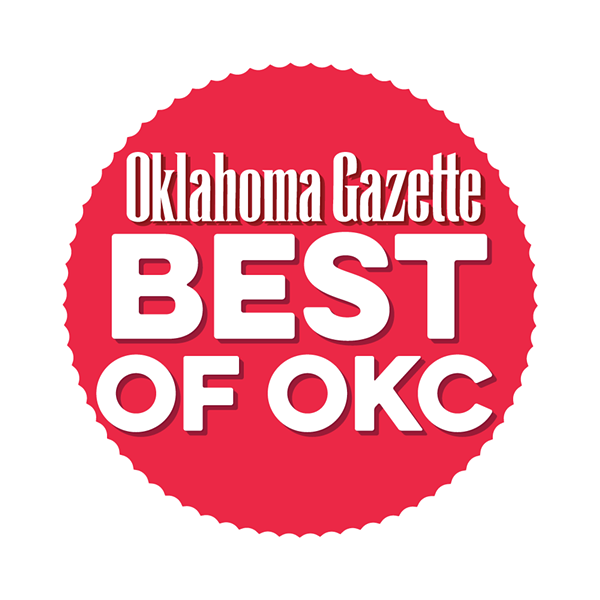contend getting a finalized plan all can agree on should not be too difficult. Like merging onto the interstate: Just go with the flow.
Stretching out
How important is the new boulevard to OKC's future? See if this is hard to interpret:
"The new Boulevard would join some of the most memorable streets in the world, which succeed as great streets without great widths." That passage came from the Urban Land Institute study of the city's Core to Shore plan. The report places Oklahoma City's future boulevard on the same scale as La Rambla in Barcelona, Spain, and Regent Street in London.
The plan, as it stands, stretches the road from Lincoln Boulevard on the east to Agnew Avenue on the west, connecting to the new I-40 on both ends. While maps and designs have been printed, the boulevard is by no means set in stone.
"We began with some designs at each connection on each side," said David Streb, director of engineering for ODOT. "We began a little bit of design work at (E.K.) Gaylord (Boulevard) and where the future boulevard will come under the north-south railroad. We have begun some preliminary design work in those areas. The meat of the boulevard from Gaylord all the way out to the Agnew area, there has been no design done. We are very close to the process of soliciting consultants to begin that design process."
Handling the railroad, which runs along Shields and Gaylord, was one of the first obstacles for designers. The plan calls for running the boulevard under the rail line and constructing a new bridge for the train tracks.
"It will look similar to what is there now (Sheridan Avenue entrance into Bricktown), except it will be a little taller," said John Bowman, ODOT project engineer for the new Crosstown.
Some of the first designs started at the east end of the boulevard at Byers Avenue. But Streb said that would have cut off access to Lincoln.
"In the original document, if you are coming up Byers, you're in the boulevard," Streb said. "You had access to theaters and Bricktown Ballpark. The drawback to that was that Lincoln was then cut off. You couldn't get from Lincoln to Byers. The city really had concerns about that, and frankly, that's because I don't think anyone anticipated the growth that has happened there. You now have a bridge that goes up and over the new interstate."
The boulevard's bookends are the only established designs for the project. The main section, or "meat" as ODOT calls it, is still to be determined.
"There hasn't been much discussion about the design," Streb said. "In 2002, we started designing the mainline (Crosstown). At that time, we had contemplated, 'Do we want to do a design contract for the boulevard?' We thought about it long and hard and said 'no.' By the time we build the interstate, the planning and the land use for the city may change. In hindsight, I'm very glad we didn't go spend the money and design the boulevard, because I'm afraid we would be changing it, and it would have been at some cost."
Sequencing of projects is vital to ODOT. In order for the new boulevard to take shape, the Crosstown has to be up and running so traffic can be diverted from the current interstate to make way for the boulevard. ODOT expects to finish with the new I-40 in 2012 and immediately began work on the boulevard, which is expected to take between 18 and 24 months to build.
Eraser marks
The importance of the boulevard can be seen in the reports, studies and plans concerning the city's future growth. Two of the key elements of MAPS 3 rely on the boulevard to act as an anchor for the new central park and the new convention center.
ODOT officials said the placement of the convention center, a hot topic within the city, is not much of a factor in the boulevard's design.
"That would factor more into their (the city's) local traffic assessment on how to get their city streets to support people coming in and out of that convention center and how they anticipate traffic flow," Streb said.
An August 2009 boulevard animation obtained from ODOT shows a thoroughfare void of pedestrians or trees, with containment walls and accompanying racing sounds. ODOT officials said their department did not make the video and it does not necessarily reflect its interpretation of the boulevard.
But one issue is emerging as a major factor that could alter the blueprint: The design paves the boulevard with six lanes. City officials and studies say that's a problem.
"I have maintained from the very beginning, it needs to be a very narrow, pedestrian-friendly road," said Mayor Mick Cornett.
The concern is anything too wide could act as a barrier between the central park and convention center with the Bricktown area and the Myriad Gardens.
Urban planning consultant Jeff Speck, principal with Speck & Associates in Washington, D.C., issued a walkability analysis for the city in 2009. It called the boulevard, as seen in the Core to Shore drawings, "a highway with trees."
Speck reported that with potentially six lanes of traffic, it would be nearly impossible for pedestrians to traverse the boulevard safely. He did not criticize the overall vision for the boulevard, but proposed a model with fewer lanes that was much friendlier to pedestrians.
In a letter sent to Oklahoma City legal council Kenny Jordan last May, former Mayor Kirk Humphreys raised several concerns regarding the boulevard's design. Humphreys wrote that the boulevard would not achieve the goals outlined in the Core to Shore plan.
"The boulevard is 272 feet wide

